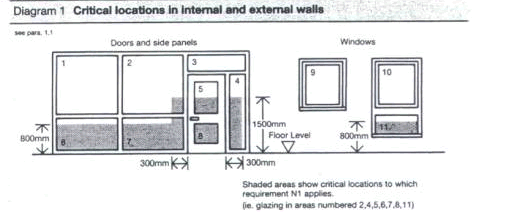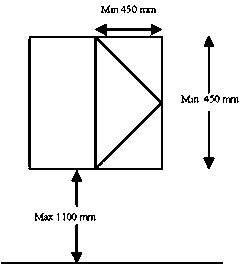Replacing Windows?
Replacing windows and doors now needs to meet certain standards in the Building Regulations to reduce energy loss. This means that you need to comply with the Building Regulations when installing replacement windows, doors, or rooflights in both domestic and non-domestic buildings. The Building Regulations have controlled glazing in new buildings for many years but it is now a requirement to improve the performance of existing buildings so as to achieve national energy saving targets.
When selling property, surveyors will ask for evidence that replacement glazing installed after April 2002 complies with the new Building Regulations. There are two ways to prove compliance:-
1. a certificate showing that the work has been done by an installer who is registered under the Fenestration Self-Assessment Scheme by Fensa Ltd, or a Person registered by BM Trada Certification Limited, the British Standards Institution or CERTASS Limited or Network VEKA Limited.
or
2. a certificate from the local authority saying that the installation has approval under the Building Regulations.
DIY projects or installations by non-registered firms need Council approval under the Building Regulations and ultimately this may be your responsibility. Therefore be sure to ask whether an installer is able to self-certify. If not, either they, or you, will need to make an application to the Council for approval under the Building Regulations and pay the current Building Regulation charge payment.
Standard Charges
For Commercial window replacement you must make 'Full Building Regulation' application, incorporating plans of window locations, specifications of the replacement window and any affects on existing means of escape protection or provisions e.g. fire rated glass protecting escape routes or stairs / panic facilities to escape doors / clear opening widths for escaping populations etc.
Charges for Non-Domestic Replacement Windows and Doors.
For FENSA Scheme information visit the website at www.ggf.org.uk  or telephone 020 7207 5874.
or telephone 020 7207 5874.
Planning Consent
Please not that unless you live in Mottram Conservation Area, you do not need planning consent to install replacement windows. However, if you live in a listed building, you would require listed building consent.
Notes on replacement windows, doors and rooflights
What regulations do the windows have to comply with?
Construction / thermal performances:
Reduced standards for replacement windows and doors (controlled fittings) have now gone as a result of the new 2010 regulations and any replacement window must comply with the same standard as new windows.
Reasonable provisions when working on controlled fittings.
| Fitting | Standard |
|---|---|
| Window, roof window and roof light | WER Band C or better (see comment below) or U-value = 1.6 W/m2.K |
| Doors with more than 50% of their internal face area glazed. | U-value = 1.8W/m2.K |
| Other doors | U-value = 1.8W/m2.K |
WER (window energy rating) – you will need to provide manufacturers WER declarations to indicate compliance.
U values need to be calculated in accordance with BR443 and are to be based on whole unit i.e. glazing and frame.
Where replacement windows are unable to attain the above u-values due to the need to maintain external appearance of the façade or the buildings character, replacement windows should meet a centre pane u-value of 1.2 W/m2.K or single glazing should be supplemented with ‘low e’ secondary glazing.
Doors / windows / roof lights – must also be fully draught proofed and insulated cavity closers should be installed to the opening perimeter to prevent cold bridging.
Please note that standard double glazed units with low emissivity coating now ‘do not meet these values’ – so make sure when ordering your windows that your supplier can prove the glazing units achieve the required u-values, as the Building Control Surveyor will need to see this proof before issuing a Completion Certificate. Please leave any labels in place until the final inspection is carried to assist this matter.
Structural Safety :
If the replacement windows are wider than those they replace, or involve the replacement of bay windows, then the Building Control Surveyor will need to be satisfied that proper structural support is provided above the window and in bays that the support corner posts are adequate. In many older buildings, the timber frame of the window was often sufficiently strong to carry the load of a wall or roof above it without a lintel. Obviously in these cases either a lintel needs to be installed when the window is replaced, or the new frame carefully reinforced to carry the load.
Safety Glazing:
Low level glazing areas within 800mm of floor level, glazing in doors and within 300mm of door edges less than 1500mm above floor level should generally be of a type so that if broken, it will break safely. In practice this means such glazing should be either laminated or toughened. Ordinary glazing can still be used in small pane sizes however, provided the glass is sufficiently strong to resist breakage. Refer to our Safety Glazing leaflet number 04.

Means of Escape:
All first floor windows in dwellings should ideally have opening lights large enough to allow you to escape through them if you were trapped in the room by a fire. This also applies to ground rooms where they do not open directly into a hall leading to an external door through which you could escape. To meet this requirement all such windows should have an unobstructed open area of at least 0.33m2 and be not less than 450mm high and 450mm wide (the route through the window may be at an angle rather than straight through).
If your existing windows do not meet the above escape requirements, we would strongly recommend for your own safety, that you take the opportunity to provide them in the replacement windows. This is not a however a requirement of the regulations, which simply state that the replacement windows must be no worse than those they replace in this respect. Where the existing windows already have larger opening lights than the above requirements, those in the new windows can be reduced in size provided they are not reduced to less than the dimensions above.
Windows (particularly top opening casements and roof windows) should be designed to remain open without needing to be held by a person making their escape.

Note! Certain pivot type windows do not have an unobstructed open area suitable for escape purposes.
Locks (with or without removable keys) and stays may be fitted to egress windows, subject to the stay being fitted with a release catch, which may be child resistant.
Some windows will not fully open to achieve these escape dimensions without installing proprietary escape hinges - make sure you specify them.
Ventilation:
The Building Regulations require that adequate ventilation is provided to dwellings, so you must not worsen the existing room’s ventilation provisions. If your original windows have background trickle ventilation, then the replacements should also be fitted with them to at least the same equivalent area as the ones replaced. Though you are recommended to have trickle ventilation fitted anyway in accordance with these requirements: Habitable rooms – 5000mm2 equivalent area; Kitchens / utility rooms / bathrooms (with or without w.c.) – 2500mm2 equivalent area.
The clear opening sizes of the opening lights must not be any less than the ones being replaced (see escape window sizing guidance below) Note – window restrictors will reduce the effective ventilation opening sizes and supplementary ventilation may be required. However when replacing windows or replacing windows with no opening lights - consider bringing the opening lights up to to the current standards e.g. clear opening lights areas of at least 1/20th of the room floor area (multiple opening lights within a room can be added together).
Windows replaced as part of a material change of use must comply with the full new window guidance.
For kitchens, utility rooms and bathrooms an extract fan is also normally required, so if you are removing window fans these must also be reinstated.
Combustion air to fires and heating appliances:
In some cases the existing windows may contain a permanent vent to supply combustion air to heating appliances, also you may find the removal of ill fitting windows which previously let air filter into the room could cause problems to your heating appliances. If this is the case you should ensure that either the replacement window contains a similar permanent vent, or that some other means of providing the required ventilation is installed at the same time.
It is advisable to have your appliances checked out by a registered installer e.g. Gassafe for gas appliances.
Retention of disabled thresholds:
Many newer properties are now provided with level access thresholds and your new doors must not worsen this access, nor reduce the doors clear opening width.
Protection from falling:
For opening windows less than 800mm above floor level where you can fall more than 600mm – the open window should be fitted with a restrictor to prevent children falling out - override in a fire situation - ask your installer for suitable guidance. Note – window restrictors will reduce the effective ventilation opening sizes and supplementary ventilation may be required.
Planning Permission:
Where windows are to be installed in a listed building, or in a building in a conservation area, it may not be necessary to comply fully with all the requirements below - please contact us for advice and remember that you may also require Planning or Listed Building Consent. (Please note reduced standards may be applicable for windows in Listed Buildings – speak to Building Control to discuss further).

