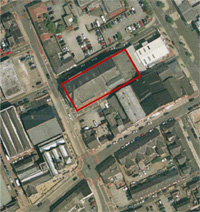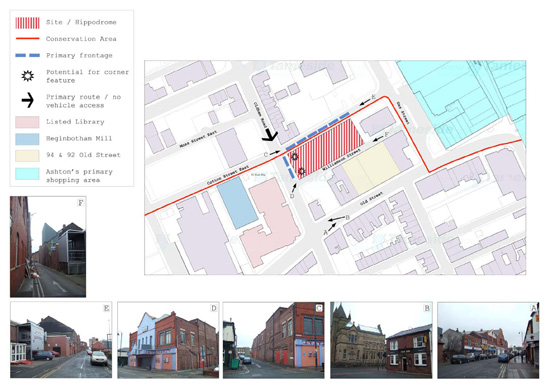Development Brief for the Former Ashton Hippodrome, Oldham Road, Ashton
1. Introduction
Tameside Council is seeking to dispose of the former Ashton Hippodrome, Oldham Road (0.1352 ha).
This brief provides guidance to prospective purchasers on the acceptability of development proposals for the site.
2. Location
The Hippodrome site lies in the west of Ashton Town Centre in an area highlighted for potential redevelopment by the draft Ashton Town Centre Strategy SPD.
3. Planning policies and guidance
The Hippodrome site lies within the Ashton Town Centre Conservation Area. As such any development, whether renovation, conversion or demolition and new build, must align with Conservation Area policy in the Tameside UDP and Planning Policy Guidance 15 (PPG 15). Proposals must also be sent to The Theatres Trust (the National Advisory Body for Theatres), who are a statutory consultees for all applications involving theatres in the UK.
While the building remains in Council ownership it will have to submit a Conservation Area Consent application to Government Office North West (GONW) if it wishes to undertake demolition or works requiring Conservation Area Consent under PPG15.
Within such an application the Council (or private owner if sold) must successfully meet and align with the following:
Demolition(UDP policy C3 & C8 / PPG15 para 4.25 to 4.29)
Demolition of an unlisted building within a Conservation Area is generally resisted where that building makes a positive contribution to the character or appearance of the area. Proposals to demolish such a building must address the following considerations:
- the condition of the building and the cost of repairing and maintaining it in relation to its importance and to the value derived from its continued use, and
- the adequacy of efforts that have been made to retain the building in its present use or to find compatible alternative uses, and
- the merits of alternative proposals for the site
If following these assessments demolition is accepted, full details of the replacement building must be agreed and the site developed as soon as possible, following demolition.
Where a building makes no positive contribution to the character or appearance of the area, demolition may be permitted if followed, as soon as practical, by a development that makes a greater contribution to the character / appearance of the area.
The Council believes the building does not make a positive contribution to the Conservation Area in terms of its visual appearance. However its scale and mass contribute significantly to the street scene, which should be appropriately replicated by a new development.
As a result, if the Council or a future owner of the building, wishes to seek permission to demolish, it will need to supply written information outlining why the current building doesn’t make a positive contribution to the Conservation Area (poor visual appearance, limited architectural quality, etc) together with detailed plans of what will be developed on the site, with an approximate development time-scale.
Re-use, renovation or new build
If converting, renovating or proposing a new build, proposals must ensure they preserve or ideally enhance the character and appearance of the
conservation area with a high quality design (UDP Policy C4).
Allied with Policy C4 new build proposals must ensure they do not negatively affect the setting of the Listed Library building, as detailed in UDP Policy C6.
Allied with conservation policies, development should accord with all relevant policies in the Tameside UDP (2004) and those emerging as part of the Local Development Framework.
4. Site analysis
- Land use— surrounding uses comprise restaurant, Ashton Library, retail, pubs, office, car parking and service areas.
- Scale & Mass — the Hippodrome building has a large mass and a scale appropriate to its surroundings. The surrounding buildings are of a mixed scale and mass, with the key buildings being the library and archive centre, Heginbotham Mill, 94 & 92 Old Street and the Hippodrome building itself.
- Topography— there are no significant level changes across the site.
- Movement — primary pedestrian access is from Oldham Road, with secondary access & loading entrances at Cotton Street East.
- Ground conditions—developers will have to satisfy themselves of ground conditions.
5. Development principles
If not reopened or renovated as a theatre, proposals should seek to create a development that enhances the site’s contribution to the Conservation Area.
Land use
An appropriate mix of town centre uses should be installed on the site. This could include residential, retail, office, leisure, arts, culture or tourism uses.
Design
- A building conversion / reuse should utilise materials, fixtures & fitting and any extensions to create a building that contributes more to the Conservation Area than currently.
- A new development should be a high quality design that respects the neighbouring listed Library, enhances the character of the Conservation Area and establishes a precedent for any future developments.
- A replacement building should be of a scale and mass that achieves the prominence of the existing, whilst enhancing the quality of the conservation area.
- Development should not be any higher than 4 storeys.
- The development should incorporate active frontages at Oldham Road and Cotton Street East.
- A new building should maximise the site, ensuring a strong building line at Oldham Road and Cotton Street East is created/retained.
- All development proposals should ensure they’re accessible to all.
- Design should respect the local vernacular in its materials palette.
Access, Parking & Highways
- Direct vehicle access should not be taken from Oldham Road. Access / servicing should be from Cotton Street East or Williamson Street.
- Primary pedestrian access should be taken from Oldham Road.
- Car parking provision should align with standards in the Tameside UDP and designed in a manner that does not detract from the Conservation Area or proposed building.
Landscape
Any landscape works should be appropriate to the urban setting of the site.
Secured By Design
The Council encourages developers to ensure their schemes achieve secure by design accreditation. www.securedbydesign.com  .
.
Environment and sustainability
A sustainability statement must be submitted outlining a commitment to achieving:
- A BREEAM rating of ‘Very Good’.
- Designed to ‘Lifetime Homes’ standards.
- The use of Sustainable Urban Drainage Systems (where appropriate).
- Methods of on-site generation of renewable energy.
6. Planning applications
- Design and Access Statement
- Sustainability Statement
- Landscape Statement
- Arboriculture Survey
- Flood Risk Assessment
- Crime Impact Statement
- Statement of Community Involvement
- Transport Statement
- Foul sewerage and utilities Assessment
- Archaeological Assessment
- Open Space Assessment
7. Contacts
- Development Control: Ian Berry 0161 342 3126
- Estates: Andrew Voss 0161 342 2635
- Highways: Bob Lear 0161 342 2920
- Brief Author: Stuart Wiltshire 0161 342 2750
For further information visit www.tameside.gov.uk/planning.



